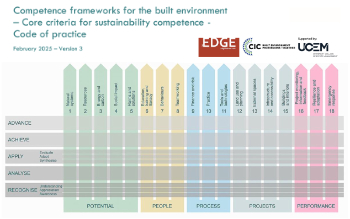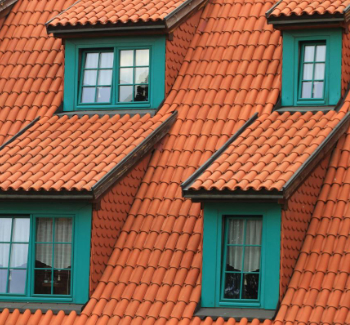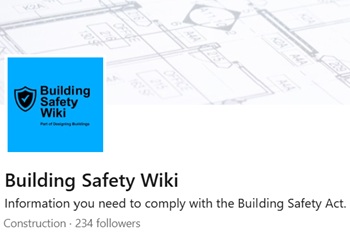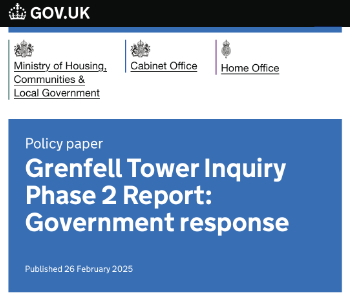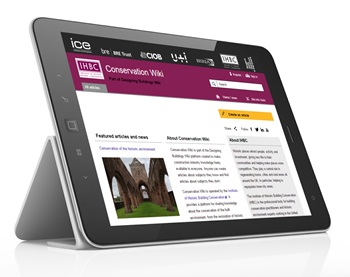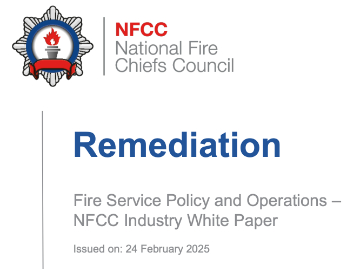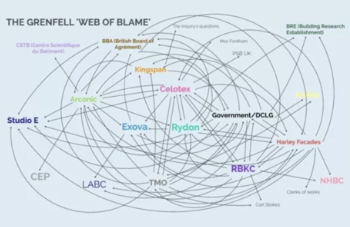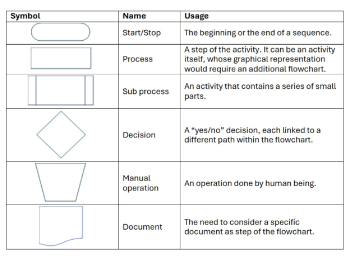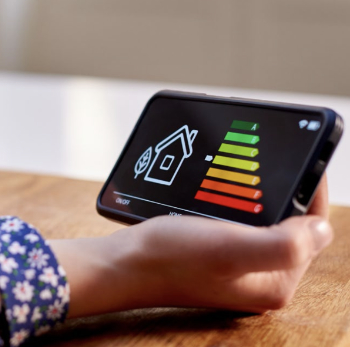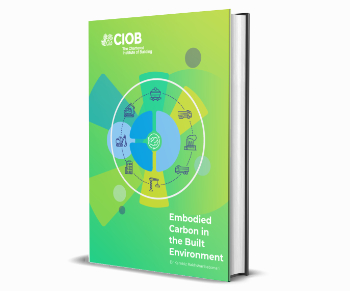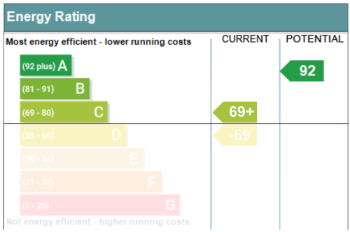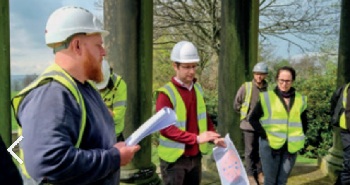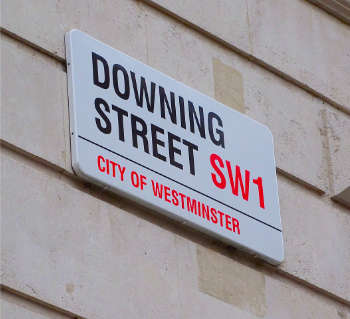London Serpentine Pavilion 2016
(Serpentine Pavilion 2016 designed by Bjarke Ingels Group (BIG); (10 June – 9 October); Photo © Iwan Baan)
On 8 June 2016, the Serpentine Gallery in London’s Hyde Park revealed their 16th annual Pavilion.
The Serpentine Pavilion, designed by the Danish architects Bjarke Ingels Group (BIG), is a wall that is transformed from a straight line to three-dimensional space, creating a dramatic structure that has the appearance of having been ‘unzipped’.
BIG attempted to design a structure that would embody aspects often perceived as opposites. They wanted a structure that would be free-form yet rigorous, modular yet sculptural, both transparent and opaque, both box and blob.
(Serpentine Pavilion 2016 designed by Bjarke Ingels Group (BIG); (10 June – 9 October); Photo © Iwan Baan)
They began with one of the most basic architectural elements: the brick wall. Rather than clay bricks or stone blocks, the wall is built using pultruded fibreglass frames stacked on top of each other. It is then pulled apart to form a cavity with a cavernous appearance. This space is a complex three-dimensional environment which can be explored and experienced in a variety of ways, inside and outside.
At the top, the wall appears to be a straight line, while at the bottom, it forms a sheltered valley at the entrance of the Pavilion and an undulating hillside towards the Park.
During the day the structure will accommodate a café and family activities, while at night it will become a space for the Serpentine’s Park Nights programme of performance pieces by artists, writers and musicians.
(Serpentine Pavilion 2016 designed by Bjarke Ingels Group (BIG); (10 June – 9 October); Photo © Iwan Baan)
Serpentine Galleries Director, Julia Peyton-Jones, and Co-Director, Hans Ulrich Obrist, said:
“We are delighted to reveal the designs for our expanded Architecture Programme. As you can see from the architect’s renders, Bjarke Ingels has responded to the brief for a multi-purpose Pavilion with a supremely elegant structure that is both curvaceous wall and soaring spire, that will surely serve as a beacon - drawing visitors across Hyde Park and Kensington Gardens to visit the Pavilion. “
The Serpentine Gallery Pavilion 2016 opens to the public on 10 June and will stay open throughout the summer until 9 October 2016.
Like previous pavilions, the structure will be sold and rebuilt in another location after it is taken down.
(Serpentine Pavilion 2016 designed by Bjarke Ingels Group (BIG); (10 June – 9 October); Photo © Iwan Baan)
For more information, see Serpentine Galleries.
All content and images courtesy of Serpentine Galleries.
[edit] Related articles on Designing Buildings Wiki
Featured articles and news
Competence framework for sustainability
In the built environment launched by CIC and the Edge.
Institute of Roofing members welcomed into CIOB
IoR members transition to CIOB membership based on individual expertise and qualifications.
Join the Building Safety Linkedin group to stay up-to-date and join the debate.
Government responds to the final Grenfell Inquiry report
A with a brief summary with reactions to their response.
A brief description and background to this new February law.
Everything you need to know about building conservation and the historic environment.
NFCC publishes Industry White Paper on Remediation
Calling for a coordinated approach and cross-departmental Construction Skills Strategy to manage workforce development.
'who blames whom and for what, and there are three reasons for doing that: legal , cultural and moral"
How the Home Energy Model will be different from SAP
Comparing different building energy models.
Mapping approaches for standardisation.
UK Construction contract spending up at the start of 2025
New construction orders increase by 69 percent on December.
Preparing for the future: how specifiers can lead the way
As the construction industry prepares for the updated home and building efficiency standards.
Embodied Carbon in the Built Environment
A practical guide for built environment professionals.
Updating the minimum energy efficiency standards
Background and key points to the current consultation.
Heritage building skills and live-site training.
Shortage of high-quality data threatening the AI boom
And other fundamental issues highlighted by the Open Data Institute.
Data centres top the list of growth opportunities
In robust, yet heterogenous world BACS market.
Increased funding for BSR announced
Within plans for next generation of new towns.











